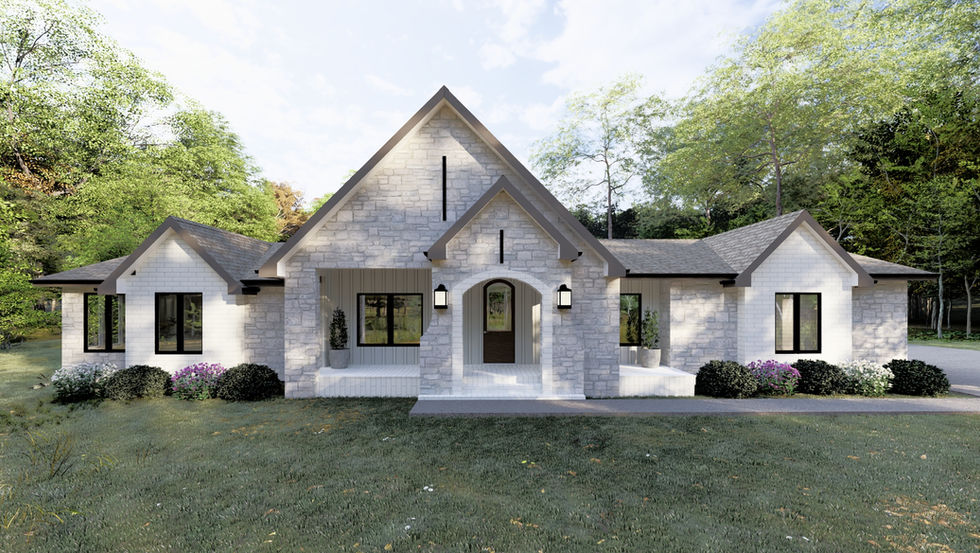top of page
Wright Virtual Design
Creating Beautiful Spaces for Your Lifestyle...

Transform your floor plans into stunning visualizations with the help of 3D renderings. Show realistic before and after visuals or take a virtual tour of any space, bringing your vision to life.
Whether you're looking for a basic layout as a starting point for your project or a complete set of permit drawings to begin construction, floor plans provide the ideal roadmap for your vision.
During a construction project, it's important to ensure that everyone involved is on the same page. Tile layouts provide a simple way to achieve this by verifying that all design and installation aspects are correct and error-free.
Cabinetry layouts are a valuable tool for determining what is realistically feasible within a space, whether you require them for purchasing purposes or for creating 3D visualizations.
PORTFOLIO

bottom of page










